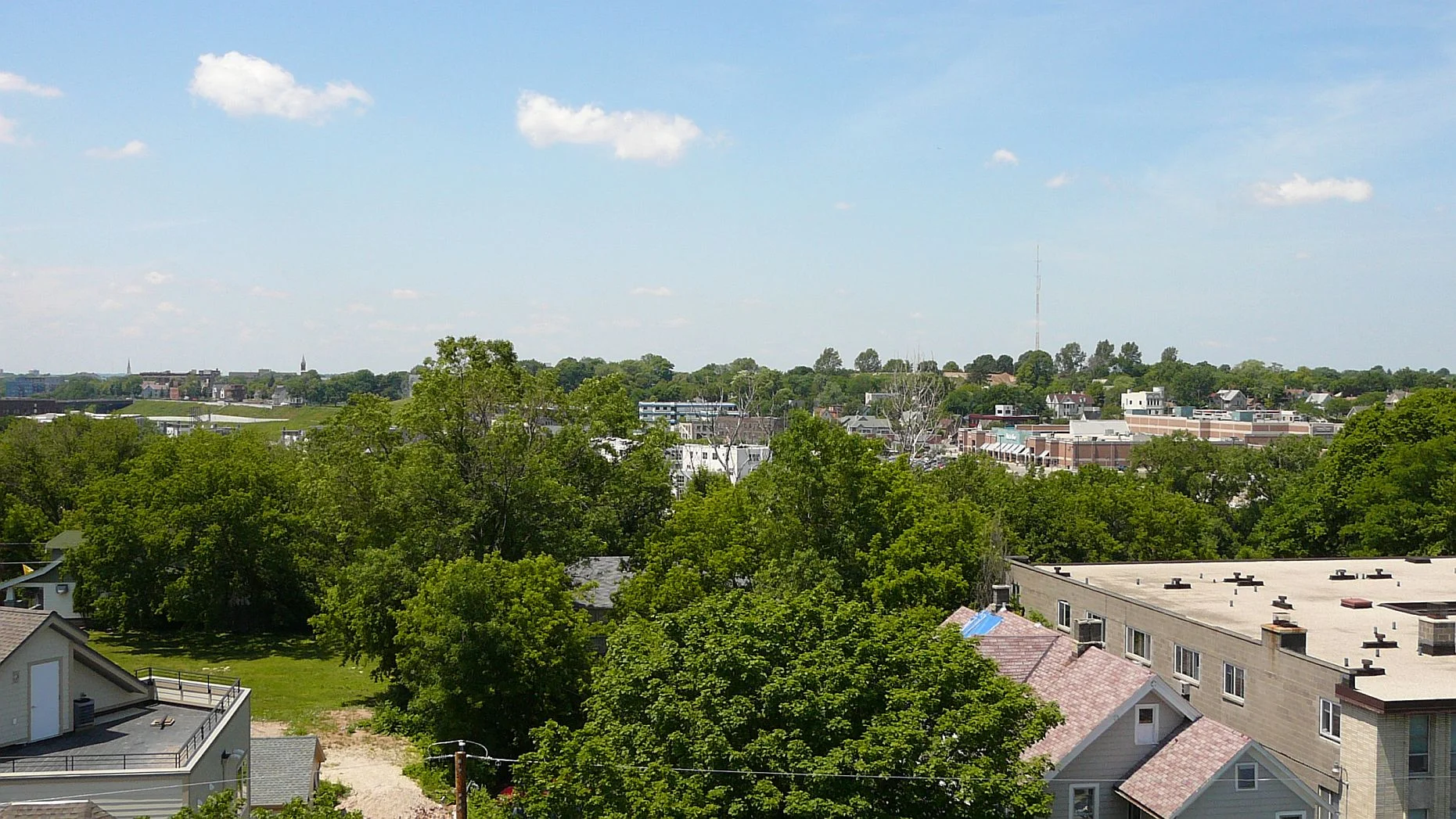Unit sizes: over 1800 Sq. ft . 2’X6’ outside walls with open web floor trusses
Two car attached fully insulated garage with 10’ high ceilings and faucet for car wash
11’ ceiling in the living room, 9’ ceiling in the bedrooms and kitchen
750 sq. ft. private observation deck with east and west exposure
Insulated and steel mesh reinforced concrete floor on the entrance
40-year dimensional shingles and seamless gutters
100,000 BTU high efficiency furnace and 50Gal direct vent water heater
Insulated interior walls between units with 5/8” thick drywall for the best soundproofing
Argon filled, high-efficient windows with removable sashes
Solid interior doors with “oil-rubbed bronze” finish hardware
In-unit laundry for the full size washer and dryer
Two full baths and one half bath. 4’x6’ whirlpool with built-in heater
Shower with the body sprays. Travertine tiles in the bathrooms
Brazilian Cumaru hardwood floor in the kitchen and living room
Granite countertops in the kitchen, guest and master bathroom
Maple or cherry cabinets
40” wide fireplace with the remote control
Surround sound system
Every room is wired for cable TV/ high speed internet and phone
Berber carpet on the bedroom level











